FERNSEHTURM BERLIN
EIN MUST-SEE ERLEBNIS
Willkommen beim Berliner Fernsehturm. Entdecke Berlins atemberaubende Aussicht vom höchsten Punkt der Stadt.
Sonnenuntergang
Öffnungszeiten
Wichtiger Besucherhinweis
ERKUNDE
BERLIN VON OBEN
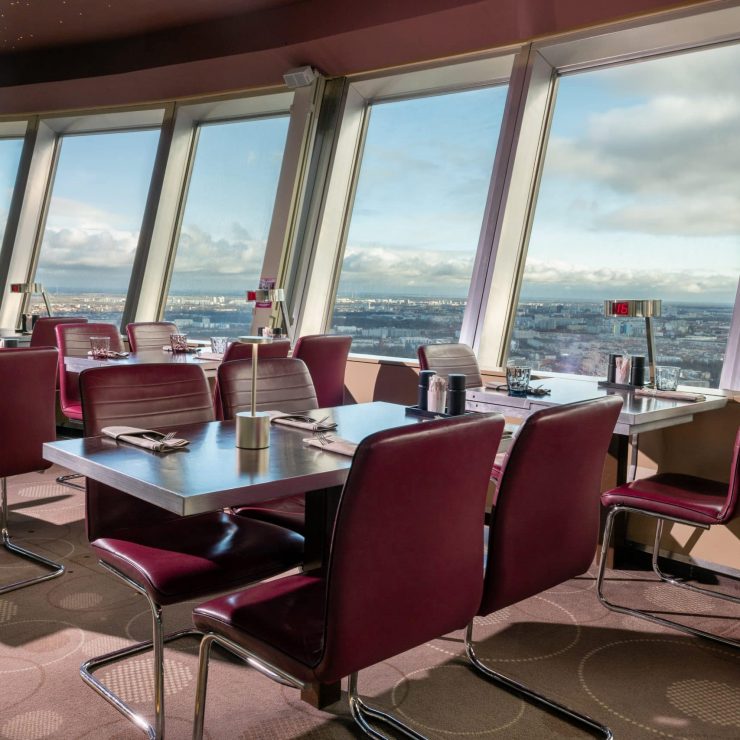
RESTAURANT SPHERE
Erlebe kulinarischen Hochgenuss mit traditionellen Berliner Gerichten im Drehrestaurant Sphere.
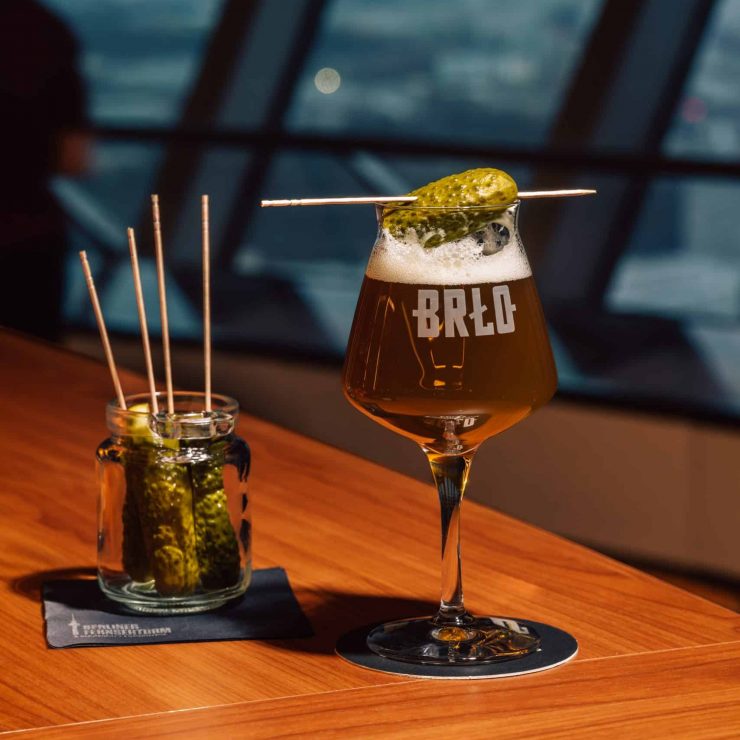
SPHERE BAR
Genieße die atemberaubende Aussicht bei einem Drink an unserer Sphere Bar.
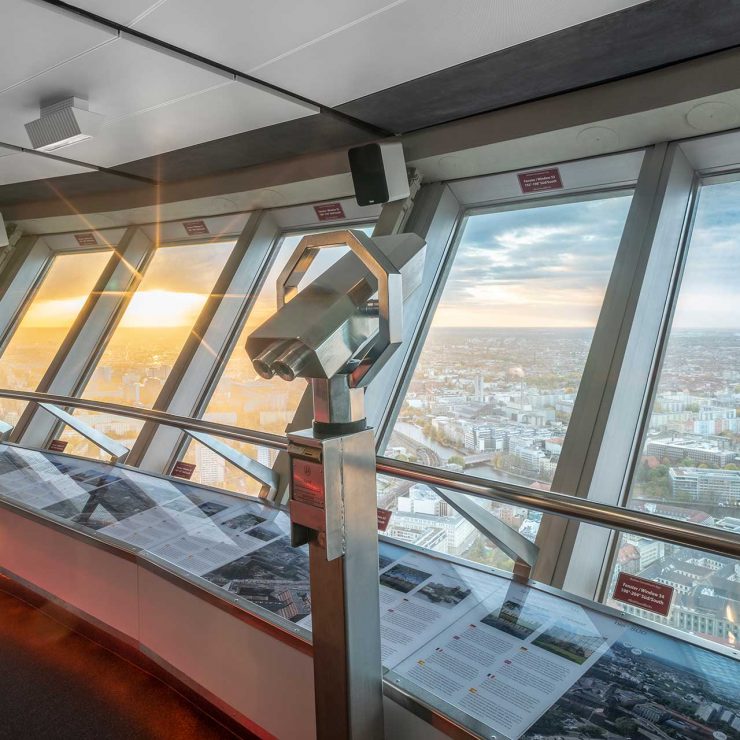
AUSSICHTSPLATTFORM
Dank der zentralen Lage bietet der Turm einen einzigartigen 360-Grad-Panoramablick auf Berlins Skyline.
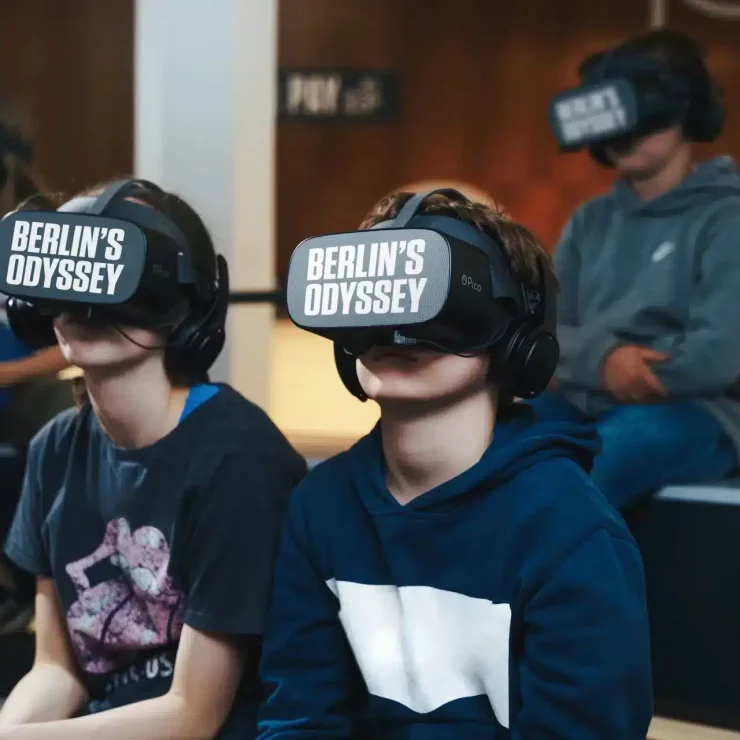
BERLIN'S ODYSSEY
Eine Virtual-Reality-Reise durch neun Jahrhunderte Berliner Stadtgeschichte mit hyperrealistischen Animationen.
KOMBITICKETS
Kaufe ein Ticket und genieße vom höchsten Punkt der Stadt aus einen 360°-Panoramablick auf Berlin.
Günstigster Preis immer online
Kaufe dein Ticket online und spare bei jedem Ticket
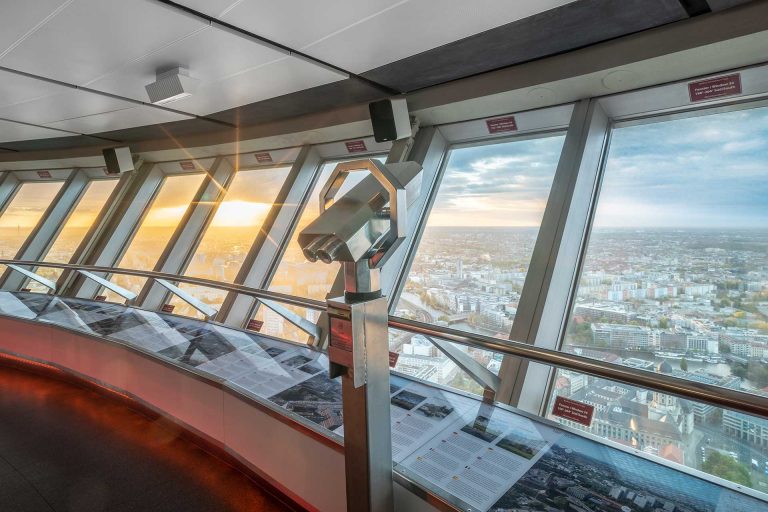
Standard Ticket
Eintritt
- Eintritt zur Aussichtsplattform
-
1x Berlin's Odyssee VR Experience
(freie Wahl zwischen beiden Filmen) - 1x Getränk deiner Wahl an der Sphere Bar
- 3x Fotos in der PhotoBooth
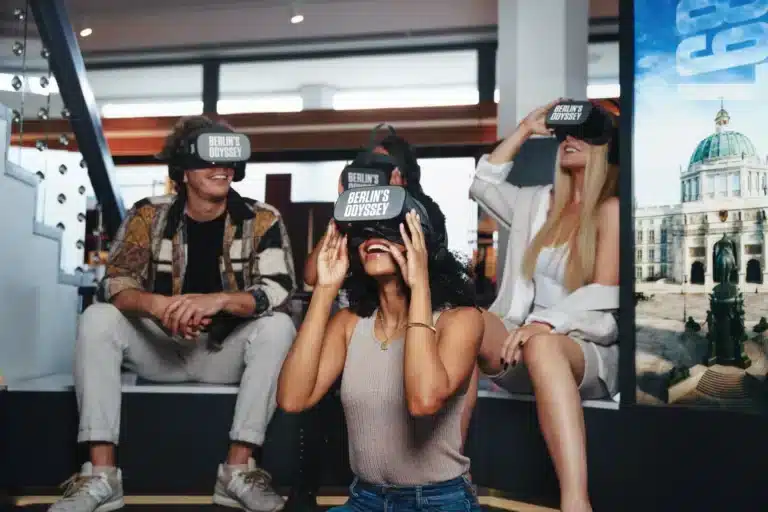
Premium Ticket
Eintritt + VR
- Eintritt zur Aussichtsplattform
-
1x Berlin's Odyssee VR Experience
(freie Wahl zwischen beiden Filmen) - 1x Getränk deiner Wahl an der Sphere Bar
- 3x Fotos in der PhotoBooth
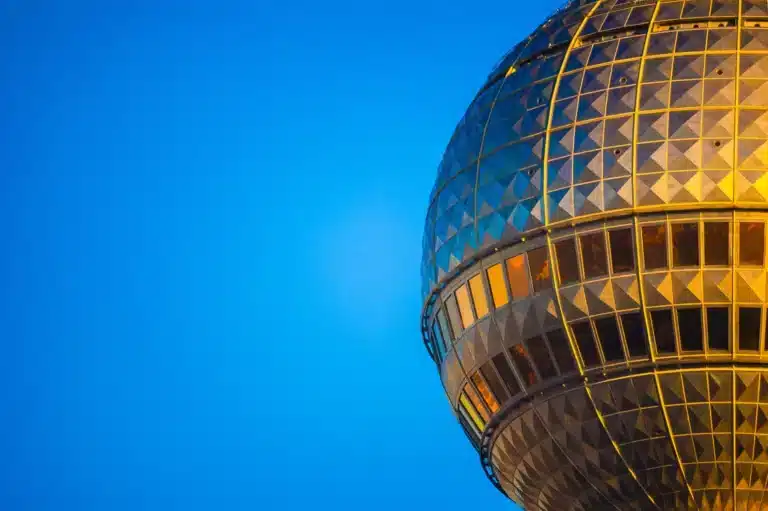
Premium Deluxe Ticket
Eintritt + Getränk + VR + Fotos
- Eintritt zur Aussichtsplattform
- 2x Berlin's Odyssee VR Experience (2 Filme)
- 1x Getränk deiner Wahl an der Sphere Bar
- 3x Fotos in der PhotoBooth
BERLIN'S ODYSSEY
Die einzigartige virtuelle Zeitreise zeigt den Turmbau, führt durch neun Jahrhunderte Berliner Stadtgeschichte und zu den unzugänglichen Orten des Berliner Fernsehturms!
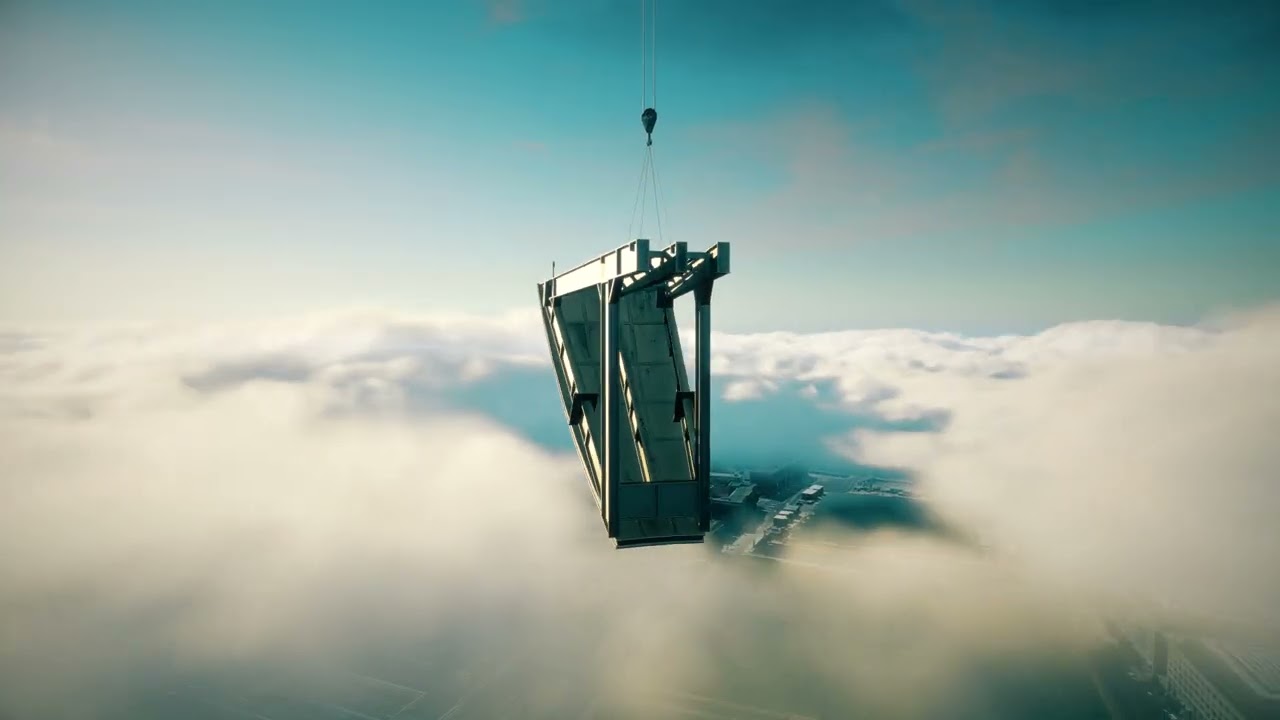
Mit dem Laden des Videos akzeptieren Sie die Datenschutzerklärung von YouTube.
Mehr erfahren
„Der Berliner Fernsehturm ist ein absolutes Muss! Klasse Aussicht, freundliches Personal und die beste Möglichkeit, Berlin von oben zu erleben. Wir würden den Ticketkauf online empfehlen, damit geht alles ganz schnell und unkompliziert!“
ALEX KREUGER
BESUCHT: 24-04-23
„Wie ein Vogel über Berlin schweben – so fühlt man sich im Fernsehturm, richtig cool und einfach unvergleichbar. Der perfekte Fotospot!“
MAX HANSEN
BESUCHT: 13-06-23
„Ein Besuch im Fernsehturm ist wie eine Zeitreise durch Berlins Geschichte. Ein atemberaubender Blick und interessante Informationen über die Stadt machen es zu einem unvergesslichen Erlebnis. Online-Tickets machen den Eintritt zum Kinderspiel.“
AMY HORN
BESUCHT: 18-06-23
Newsletter abonnieren
Bleib auf dem Laufenden und verpasse keine Updates, indem du unseren Newsletter abonnierst.



